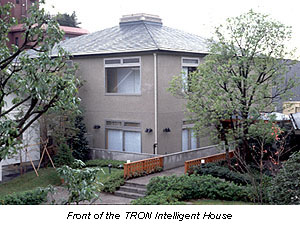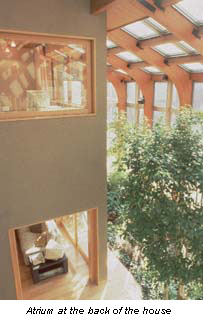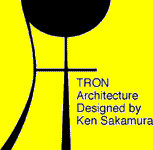 |
- Since its inception, the sole goal of the TRON Project has
been the creation of a "total computer architecture"
to serve as the foundation for building a computer-based society
in the 21st century. In order to attain this goal, TRON research
and development has been divided into two parts: basic technology
projects and technology application projects. One of the TRON
technology application projects that actually reached fruition
was the TRON Intelligent House, which was completed in Nishi
Azabu in 1989 at a cost of 1 billion yen. At the time of its
completion, it was the most computerized structure of its type.
It had a total of 380 computers, all interconnected via the TRON
Architecture.
- _____
|
- Work on the TRON Intelligent House, which was built in a
model home village owned by Nippon Homes Corporation, began in
October 1988 and was completed in July 1989. Fifteen other companies
took part in this project. The roles and names of those companies
are as follows:
- _____
|
- Overall facilities coordination: Takenaka Corp.
Information systems: Yamaha Corp. and Japan Airlines Co.,
Ltd.
Air-conditioning equipment: Taikisha Ltd. and Mitsubishi
Electric Corp.
Kitchen facilities: Tokyo Electric Power Co., Inc., and
Sun Wave Industrial Co., Ltd.
Sanitary facilities: Toto, Ltd.
Lighting: Yamagiwa Corp.
Automatic storage system: Motoda Electronics Co., Ltd.
Windows, glass, and roof: Sankyo Aluminum Industry Co.,
Ltd., Nippon Sheet Glass Co., Ltd., and Nisshin Steel Co., Ltd.
Plant care facilities: Daiichi Seed Co., Ltd.
Appliances and accessories: The Seibu Department Stores,
Ltd.
- _____
|

- _____
|
- The design of the TRON Intelligent House was based on a key
concept, i.e., the "fusion of humans, nature and computers."
That is why, for example, there is a large Roman-style atrium
at the back of the house, which could easily be made into an
open air atrium through the use of the computer controlled window
system. The structure, as can be seen below, was built out of
wood--the traditional Japanese house building material--and even
the bathtub was made out of Japanese Cypress, the traditional
material used for making bathtubs in Japan. So the TRON Intelligent
House represented the blending of traditional Japanese architecture
with futuristic Japanese computer technology.
-
- Of course, the house was filled with computerized gadgets.
All external information (from television, radio, telephone,
etc.) and all internal information (from the audiovisual system,
television door phone, intercom, security sensors, etc.) were
funneled into display units available in each room. There were
dozens of speakers throughout the house, a general-purpose remote
control, and a standardized panel switch. The kitchen had a video
disc system for recipes, and things were video recorded and stored
out of sight in automated basement storage areas. The toilet
was totally automated from door and lid opening to hand washing
and drying.
- _____
|
 |
- The TRON Intelligent House stayed in existence for three
years during which it served as a test bed for many computerized
group living experiments. Unfortunately, it received some unkindly
remarks in the Japanese press, e.g., it is too expensive (so
were the first electronic computers and calculators), it's like
a haunted house (because things opened automatically; ironically,
functions the elderly and the handicapped require), etc. What
the Japanese press should have said is: it's not a rabbit hutch,
it gracefully merges together our traditional culture and our
modern technology, and it's something that will probably influence
intelligent house design throughout the world.
-
- Had the Japanese press said those things, they would have
been absolutely correct.
- _____
|
- Video Presentation (9:25 minutes; in English)
- TRON
Smart House
|
|



